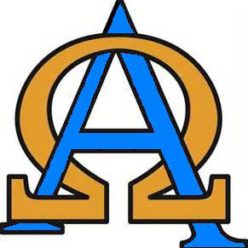Designed by ICON for my brother David and his wife Holly in 1972-73, this house was located in Katonah NY, on the south side of route 22 just opposite the John Jay House. My sister-in-law loved plants and, when we were writing the program for the house, requested that we give her a small greenhouse. Instead, we organized the house around a sky-lit atrium that soon looked like a jungle. The house was built in 1973-74 and demolished in 2003.
List of slides:
01 – House from the north – view of library, living room, and dining room windows downstairs and master-bedroom and guest room windows upstairs, all of which look north across Route 22 to John Jay House on hill opposite.
02 – House from east – view of swimming pool & east entrance to atrium.
03 – House from south – view of back of garage, garden, and windows of playroom (on corner) and four children’s rooms (two on each side of playroom).
04 – Entrance walkway and front door.
05 – House from west – view of service entrance and breezeway to garage.
06 – Atrium looking north – view of circular stair to 2nd & 3rd floors.
07 – Atrium looking south – view of balconies (2nd floor} in children’s rooms.
08 – Atrium looking west – view of entrance to master bedroom (2nd floor) and west balcony study (3rd floor); entrance to guest room (not visible) to right of master bedroom.
09 – Kitchen looking southwest – view of rock garden at entrance.
10 – Dining and living areas looking north – view of John Jay House.
11 – Living area looking south – view of balconies (2nd & 3rd floors).
12 – Library looking southwest – view of atrium.
13 – Child’s room looking southwest – view of garden.
14 – Child’s room looking northeast – view of ladder to balcony (2nd floor).
15 – Master bedroom looking south – view of balcony (3rd floor).
16 – Master bathroom looking southwest – view of rock garden at entrance below.
