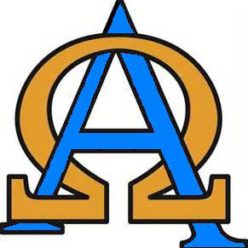Designed by ICON for the real estate developer Robert Morrison in 1972-73, this office building is located on the north side of Dupont Circle in Washington DC. Its north windows overlooked the entrance court, its east windows overlooked the Sulgrave Club next door, its south windows overlooked Dupont Circle, and its west windows overlooked New Hampshire Avenue NW. It was built in 1973-74.
List of slides:
01 – Ground floor plan
02 – Typical floor plan
03 – Sketch of building from Dupont Circle by Peter Vercelli
04 – Sketch of restaurant patio and entrance court by Peter Vercelli
05 – View of building from Dupont Circle
06 – Entrance off New Hampshire Avenue
07 – West side of entrance court
08 – North side of entrance court – vertical brick channels are lit at night.
09 – Upper south side of entrance court
10 – Lower south side of entrance court
11 – Inside entrance off entrance court
12 – Westernmost corner of building
13 – Detail above entrance off Dupont Circle
14 – Reception lobby & desk on typical floor
15 – Conference room on typical floor
