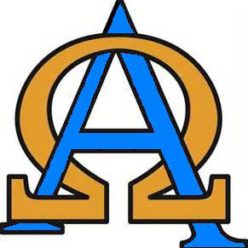

01-Ground Floor Plan

02-Typical Floor Plan

03-Sketch of Building from Dupont Circle

04-Sketch of Restaurant Patio & Entrance Court

05-View of Building from Dupont Circle

06-Entrance off New Hampshire Avenue

07-West side of entrance court

08-North side of entrance court

09-Upper south side of entrance court

10-Lower south side of entrance court

11-Inside entrance off entrance court

12 Westernmost corner of building

13-Detail above entrance off Dupont Circle

14-Reception lobby & desk on typical floor

15-Conference room on typical floor
Please help me reach others by suggesting to your relatives and friends that they visit this website.
